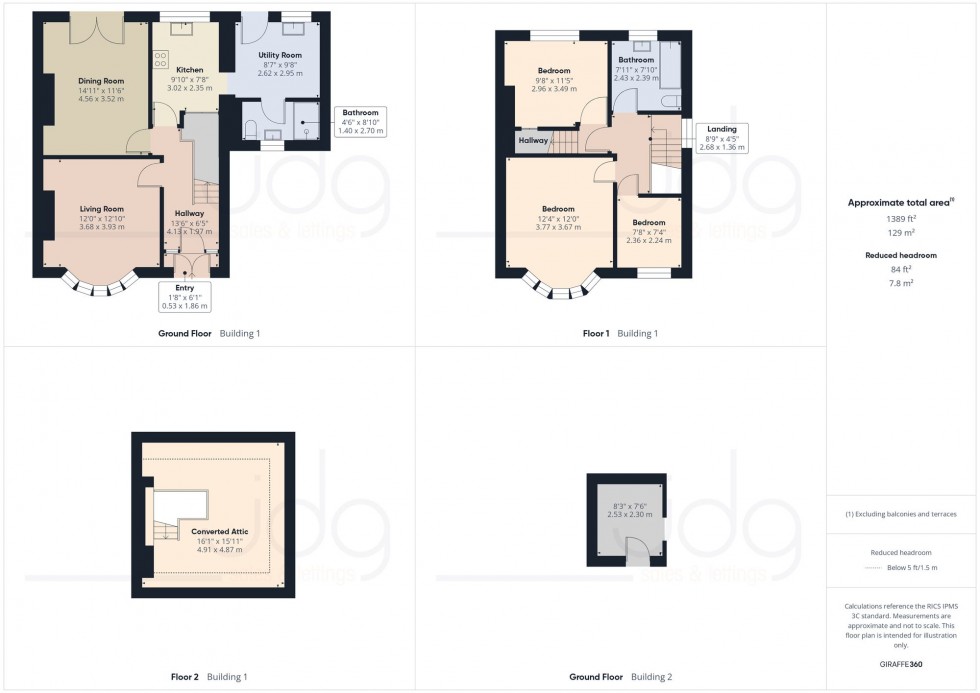Location
Cork Road is a well-established residential street in South Lancaster, known for its family-friendly setting and easy access to everyday conveniences. The property is within walking distance of local shops, schools, and health services, making it particularly appealing for families. Williamson Park is just minutes away, offering open green spaces, woodland walks, and a café, while Giant Axe playing fields and Fairfield Nature Reserve are also close at hand.
For commuters, the location is excellent – the M6 motorway can be reached quickly via the A6, and Lancaster’s mainline train station provides direct connections to major cities including Manchester, Preston and London. The city centre is just a short journey, offering a wide choice of shops, restaurants, cultural attractions, and historic sites.
Property Details
This extended three-bedroom semi-detached home offers generous and versatile living accommodation. The house has been enlarged to the side, across the rear, and includes an attic conversion, creating space to suit modern family life.
The entrance hallway sets the tone for the home, leading into a spacious bay-fronted lounge filled with natural light. To the rear, the extended dining room is currently enjoyed as a family living space, offering plenty of room for dining and hobbies. The kitchen is fitted with cream shaker-style cabinetry and wood-effect worktops, flowing openly into a matching utility room. From here, there is access to a useful downstairs shower room, perfect for busy households or visiting guests.
Upstairs, there are three bedrooms, including a generous bay-fronted master with built-in wardrobes. The family bathroom is finished in neutral tiling and fitted with a three-piece suite, comprising a twin-ended bath, wash basin and WC. A fixed staircase from the landing leads to the converted attic, which spans the full upper floor and enjoys Velux windows to three sides. This flexible space is currently used as a home office and guest area but could serve multiple purposes depending on your needs.
Externally, the property stands on a generous plot with gardens to three sides. There are driveways both to the front and rear, the latter providing access to a detached garage. The landscaped rear garden combines a small lawn with Indian stone paving and seating areas, ideal for outdoor dining and entertaining.
Key Features
Two Double Bedrooms and One Single
Gas central heating and uPVC double glazing
Extended to the side and rear
Attic conversion with Velux windows (no building regulations)
Downstairs shower room for added convenience
First-floor three-piece bathroom
Bay-fronted master bedroom with built-in wardrobes
Generous dining/family room with patio doors to garden
Cream shaker-style kitchen with open-plan utility
Landscaped gardens to three sides
Driveways to both front and rear, plus detached garage
Excellent location for schools, shops, and commuter links
Freehold

Band: C
Cost: £2,104 pa