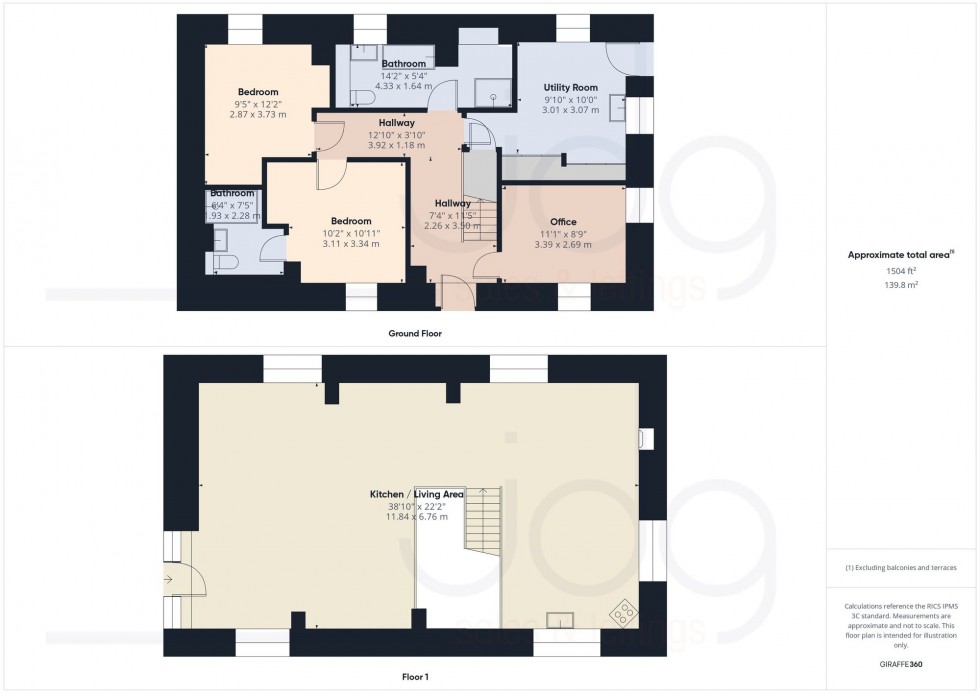Tucked away in the peaceful hamlet of Claughton, this exquisite three-bedroom barn conversion perfectly combines rustic character with modern sophistication, the home offers a unique ‘upside-down’ layout designed to capture the stunning architecture of this barn conversion.
Upstairs, the property opens into a spectacular open-plan kitchen, living, and dining area, flooded with natural light from velux roof windows. The bespoke fitted kitchen includes solid wood cabinetry, granite worktops, and integrated appliances — blending style and practicality seamlessly. Original oak beams, vaulted ceilings, and stone detailing add warmth and character, while the open layout creates an ideal space for entertaining or relaxing.
Down the stairs the hallway sets the tone with beautiful oak joinery, exposed beams, and a bespoke staircase with wrought-iron detailing. This level features three well-proportioned bedrooms, including a master suite with en-suite shower room, alongside a luxurious family bathroom and a useful utility room. The layout ensures privacy and a calm, restful atmosphere, perfect for family living or guest accommodation
Outside the property benefits from having ample space for parking and a large garden.
Cost Information
If your application is successful and, following a viewing, you proceed to the referencing stage, a holding deposit equal to £369.23 will be taken via our referencing platform Goodlord this will then go towards your first month's rent when the tenancy starts.
The holding deposit will be retained by the agent if the tenancy falls through for one of the following reasons:
You decide not to rent the property
You give wrong or misleading information
You cannot pass a 'right to rent' immigration check
The standard deposit on this property will be £1,846.00
JD Gallagher Estate Agents are part of Client Money Protect who provide them with CMP insurance and are part of The Property Ombudsman Scheme.
We may charge a tenant any or all of the following when required:
1. The rent
2. A security deposit with a maximum of 5 weeks rent, or 6 weeks on a property with rent over £50,000 per year
3. Default fee for late payment of rent (after 14 days)
4. Reasonable charges for lost keys or security fobs
5. Payments associated with contract variation, at £50 or reasonable costs incurred if higher, when requested by the tenant
6. Payments associated with early termination of the tenancy, when requested by the tenant
7. Payments in respect of bills - utilities, communication services, TV licence, council tax and green deal or other energy efficiency charges.
Reposit - Nil Deposit Scheme
We’ve partnered with a company called Reposit who offer an alternative to paying a cash deposit. By using Reposit you can save a lot of money upfront as you will only need to pay the Reposit fee of £369.23 instead of a cash deposit which will be £1,846. The Reposit fee is not refundable at the end of the tenancy. You can use the money you save to spend on something you actually want!
Please note that just like a normal deposit, you are still liable for any valid, end of tenancy charges. The difference with Reposit is that you keep control of your cash and only pay these if they actually occur at the end of your tenancy, rather than paying at the start.
This is optional and a normal deposit scheme is also available. Reposit is subject to certain referencing criteria and may not be grated following referencing
Connectivity
The estimated mobile coverage at this property is:
EE: Okay
O2: Good
Three: Good
Vodaphone: Okay
The estimated available broadband speed at this property is:
Basic (ADSL): 6mb
Fibre to the Street Cabinet (FTTC): 36mb
Fibre to the Premises (FTTP): 1000mb
The above speeds represent the average speeds and fibre availability in the area and do not necessarily mean that this property is currently connected to all available options. Your chosen internet provider will be able to advise on the required equipment and what they are able to offer. Please remember that you will need to seek permission if your provider needs to carry out any changes or drilling at the property.
The current connection point in the property is set up as B4RN

Band: F
Cost: £3,419 pa