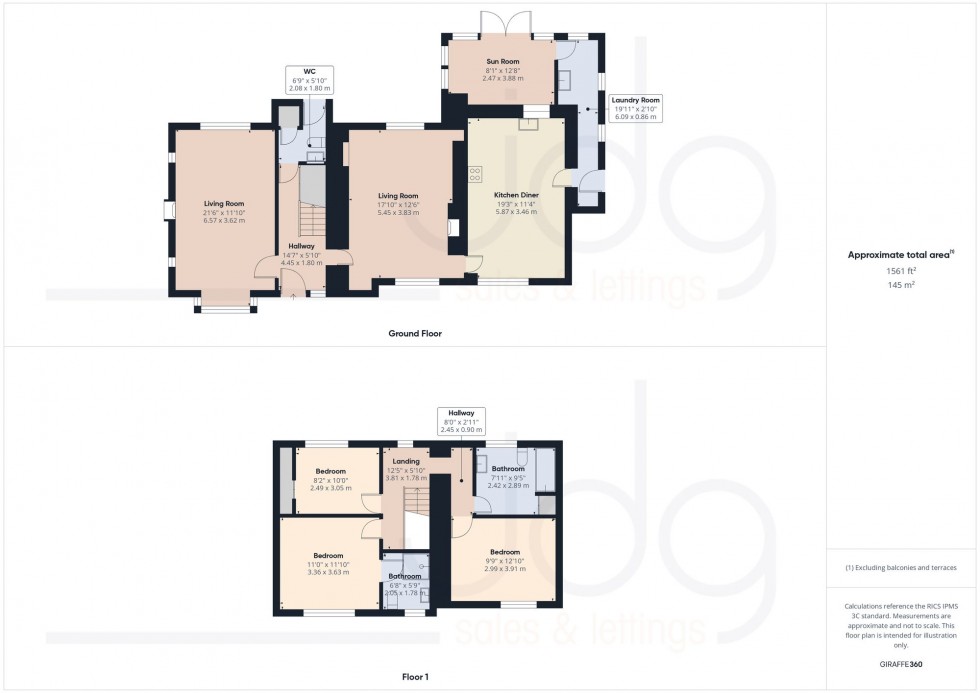Location
Located in the heart of the village, this detached home enjoys a prime spot within Overton, a small and historic coastal village just south of Lancaster. The area is known for its period homes, countryside walks, and peaceful setting near the Lune Estuary. It’s a popular choice for those seeking a quieter lifestyle with strong community ties. Everyday amenities including two village pubs and primary school are close by, while further shops, healthcare services and supermarkets can be found in nearby Heysham and Morecambe. For commuters, road links to Lancaster, the M6 and the Bay Gateway make travel convenient, with regular bus services also connecting the village to the surrounding areas.
Property Details
This detached home offers well-balanced accommodation with generous living space and traditional features. It has been carefully maintained and is ideal for those seeking a spacious and practical layout, with character details throughout.
The ground floor includes two spacious reception rooms – both with exposed beams and a dual aspect outlook, one with a feature wood-burning stove set into a stone fireplace, the other with an open fire. Both rooms offer flexibility for lounging and dining. The kitchen is fitted with a pale green shaker-style cabinetry, granite worktops, and a range cooker, with ample space for a breakfast table beneath a pair of skylights. Off the kitchen is a practical utility/laundry space and a downstairs WC/ cloakroom with acess to the rear garden. At the rear, the garden room – currently used as a music and reading space – provides a pleasant spot to relax or could serve as an occasional fourth bedroom.
Upstairs, there are three bedrooms – two generous doubles and a spacious single which can fit a double bed. The main bedroom is particularly spacious, the generous single includes fitted storage. A modern three-piece bathroom features a shower bath, and the en-suite has been smartly finished in neutral tones. The entire property has been well cared for and tastefully presented with floored loft space which adds in extra storage.
Externally, the home is set back from the lane with a broad driveway offering ample parking and turning space. The front garden includes a lawn and raised planting bed, with dry stone walling adding character. To the rear, the enclosed garden enjoys a good degree of privacy, with lawned areas, mature planting, and a paved patio.
Key Features
Freehold
Gas central heating
Double glazing throughout
Three bedrooms | two doubles, one single
House bathroom and en-suite shower
Ground floor cloakroom/WC
Utility/laundry area
Two reception rooms with exposed beams
Wood-burning stove in the main lounge
Kitchen with granite worktops, skylights, and range cooker
Rear garden room | also used as occasional fourth bedroom
Re-roofed by current owners
Large driveway with turning space
Lawned gardens to front and rear

Band: E
Cost: £2,893 pa