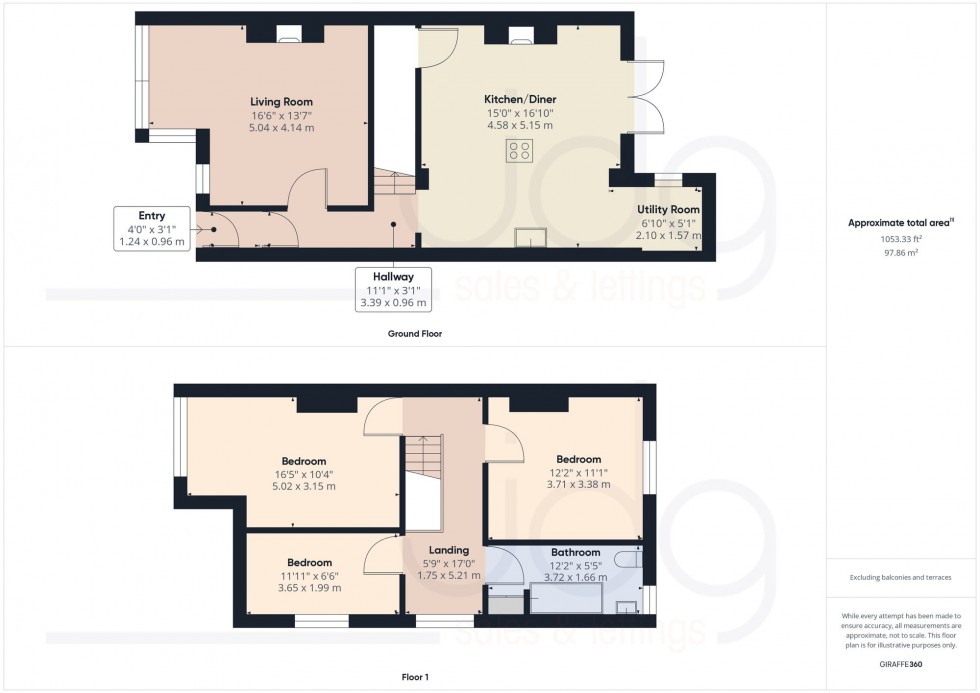The Location
Balmoral Road, situated near Morecambe's town centre and popular promenade, offers convenient access to regular bus services and a nearby train station.
The locale boasts a plethora of shops, businesses, and entertainment options, all easily accessible. Close proximity to popular local schools and nearby churches adds to the community appeal.
Residents can enjoy open green spaces in the well-liked Regents Park just around the corner.
Property Overview
Discover the perfect blend of space, design, and character in this inviting home. The generously proportioned front-facing living room, adorned with tasteful décor, provides a peaceful retreat, especially during winter with its cosy open fire. Journeying towards the rear reveals a captivating open plan kitchen/diner, an ideal hub for contemporary family life and entertaining.
The stylish kitchen units and a distinctive kidney-shaped island elevate this area to 'Wow factor' status, complemented by French doors opening to a West-facing rear garden—ideal for warmer seasons.
Ascending to the first floor, a spacious landing doubles as a clever work-from-home space. Two double bedrooms and a generously sized single bedroom await, accompanied by a modern 3 piece family bathroom.
This expansive home caters seamlessly to a growing family's needs. Embrace the opportunity and contact us now to schedule your viewing.
Additional information
- The home is gas central heated and double glazed, the 'Ideal' boiler is located in the airing cupboard and is 6 years old
- The kitchen is just 6 years old and has quartz work surfaces, a kidney shaped island with gas hob, Gaggenau appliances (inc. steam oven) and stylish units for storage. There is a utility area just off the kitchen
- There is a working open fire to the front living room
- French doors open out to the West facing rear garden
- The attic is majority boarded and is accessed via a pull down ladder in the landing space.
- The family bathroom is just 7 years old.
- The property was re-plastered throughout, 6 years ago
Click the link below for more details
If you would like more details on this property, please click the brochure link below.
You can see the title deed, plot size, square footage, aerial view, broadband speeds, and lots of other information relating to this property including school information and transport links. At JDG we like to make sure our clients are always better informed!
The Best Estate Agent Guide
When you choose to work with us, you are officially working with the UK's Best Estate Agent. We first won this award in 2022 and we won it again in 2023!
Every year, a rigorous assessment is carried out of every estate and letting agent in the country. There are 15,000 estate agencies and each one is assessed for property marketing, customer service and results, including how quickly they sell or let and the percentage of the price achieved compared with other agents in the same location. No agent pays to enter.
The very best agents are listed in The Best Estate Agent Guide – a website for landlords and sellers to help them choose whom to sell or let their property. JDG Estate Agents didn't just win the best in Lancaster and Morecambe, nor the Northwest. We won the very best estate agent in the UK for both sales and lettings.
If you want to achieve the best results for your property sale, combined with receiving the best customer service, we would love to help.

Band: B
Cost: £1,678 pa