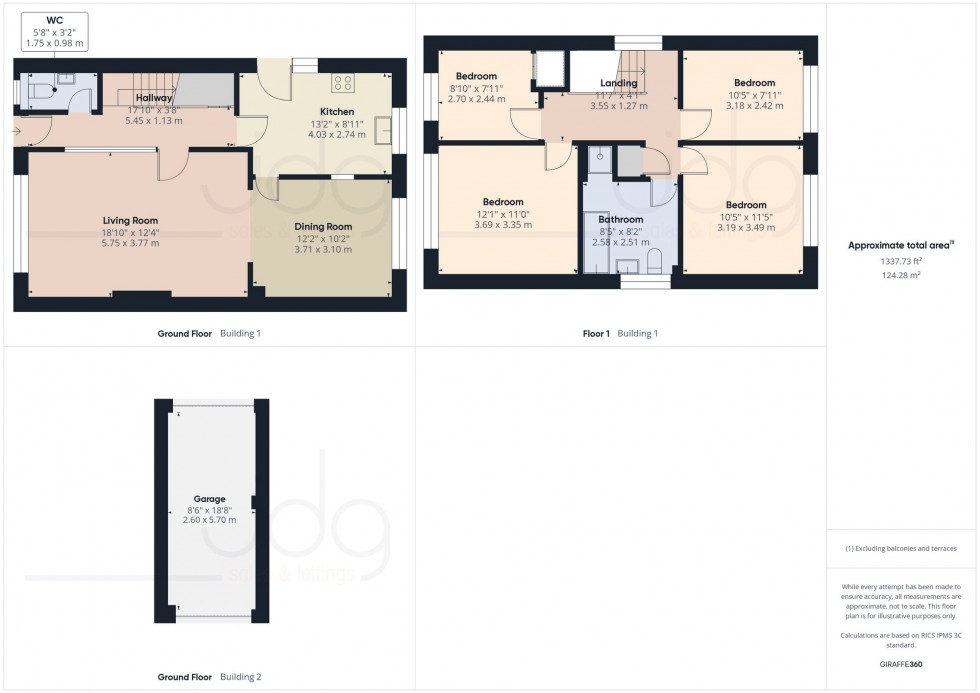Where is Westbourne Road?
Welcome to Westbourne Road, a popular residential street in the heart of Abraham Heights. This is one of central Lancaster's most popular locations and is just a 1 mile walk away from Lancaster City Centre.
Excellent local schools are in the vicinity. Lancaster train station is just 1 mile away - perfect for regular commuters to Preston, Manchester and London. The area is surrounded by greenery and neighbouring open countryside; walk into the city or simply take a relaxing stroll in the Fauna Reserve and Millennium Orchard. From here you can also easily join the canal; it's a favourite with runners and dog walkers!
About this home
Perfectly positioned in the highly sought-after location of Abraham Heights, just a mile west of Lancaster City Centre, this delightful four-bedroom detached family home offers both convenience and character.
As you enter, you’re greeted by a welcoming hallway with solid oak flooring that seamlessly leads into a spacious open-plan living area, perfect for modern family living. The ground floor also includes a convenient WC, set just off the hallway, and a utility area with plumbing under the stairs (created in 2023). The kitchen, with its cream shaker-style units, is both stylish and functional, featuring a built-in larder cupboard, deep pan drawers, and a double Neff oven, with a new dishwasher and fridge freezer, both fitted in 2024.
Upstairs, the first floor hosts four well-proportioned bedrooms and a large, contemporary, four-piece bathroom. The attic is fully-boarded, has fitted shelving for storage and is accessible via a pull-down ladder. The home has excellent views towards the fields, with the iconic Blackpool Tower visible on clear days.
Additional benefits of the property include a large and versatile garage with doors at both ends, ideal for storing a trailer or other equipment. The established south-facing garden is a true highlight of the property. It offers a tranquil and private retreat, enhanced by mature plants and trees, including apple and damson trees. This home perfectly balances the serenity of its surroundings with the convenience of city living.
Extra Useful Information
This home is uPVC double-glazed throughout.
Window shutters were added to the lounge, master and the 4th bedroom in 2022.
It is gas central heated. The gas combination boiler is discreetly located in the kitchen.
All new radiators and pipework were installed in 2021, including designer radiators in the hallway, living room and dining room.
This home is council tax band D.
It is a freehold property.
There is a useful outside tap.

Band: D
Cost: £2,258 pa