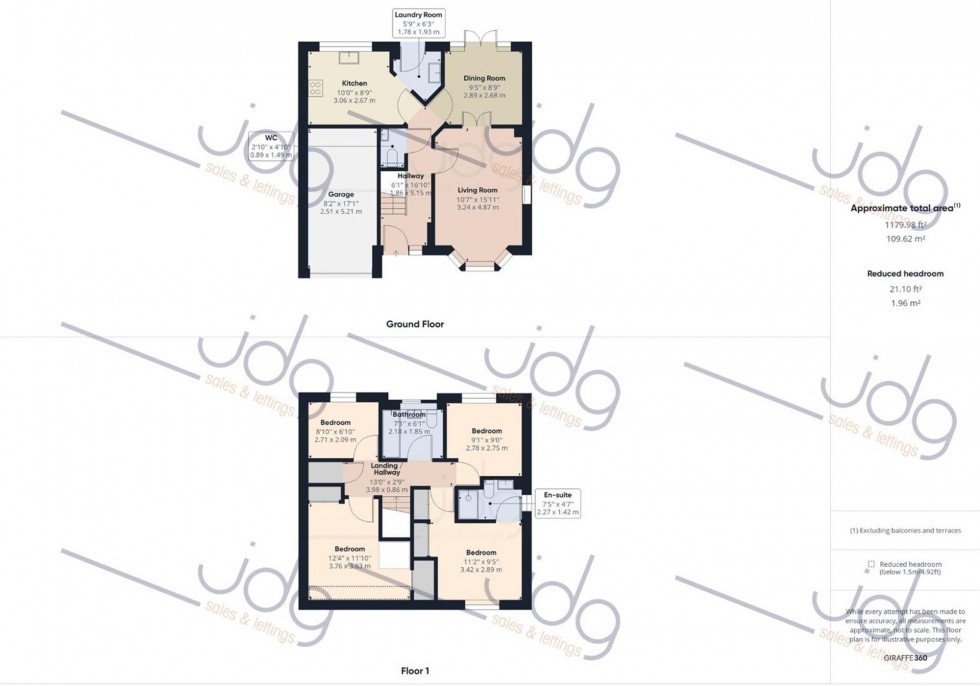Where is 44 Wentworth ?
Welcome to Wentworth Drive, nestled in the sought-after Standen Gate area, and conveniently adjacent to Williamson Park. The tranquil countryside setting with the park as a neighbour offers a blissful living experience, while city life remains a short journey away. Renowned schools like Lancaster Royal Grammar are nearby, and a convenience store is a short walk away. Enjoy weekends at the park with activities like the Saturday morning park run or leisurely walks, along with a stop at the pavilion café. University commuters benefit from a picturesque route via Quernmore Road and Littlefell Lane.
Property Overview
This modern yet charming 4-bedroom detached home with an integrated garage is ideally situated, enjoying a private position with no neighbouring homes directly opposite. Inside, the ground floor boasts a welcoming hallway with a convenient W.C, a bay-fronted lounge through diner, cleverly separated by internal French doors, that exudes warmth, a contemporary kitchen, and a separate utility area that adds practicality to daily life. Upstairs, you'll discover three generously sized double bedrooms, alongside a cozy single bedroom. The master bedroom is a highlight with its ensuite, providing a personal sanctuary. The family bathroom, spacious and impeccably maintained, caters to the needs of the household. The well-maintained and spacious garden to the rear, offers a tranquil retreat, perfect for relaxing in during the warmer months of the year with family and friends. To complete the package, there's off-road parking available on the driveway, making this home both comfortable and convenient for modern living.
Additional information
- Spacious family home located on a sought after development
- uPVC double glazed and gas central heated (boiler installed Jan 2020)
- Cavity wall insulation added in 2015
- The kitchen was upgraded 2015.
- Great location for growing families as the town centre and great schools are within walking distance.
- The property is not overlooked and feels private.
- You'll discover friendly neighbours and a good community feel.
Click the link below for more details
If you would like more details on this property, please click the brochure link below. You can see the title deed, plot size, square footage, aerial view, broadband speeds, and lots of other information relating to this property including school information and transport links. At JDG we like to make sure our clients are always better informed!
The Best Estate Agent Guide
When you choose to work with us, you are officially working with the UK's Best Estate Agent. We first won this award in 2022 and we won it again in 2023! Every year, a rigorous assessment is carried out of every estate and letting agent in the country. There are 15,000 estate agencies and each one is assessed for property marketing, customer service and results, including how quickly they sell or let and the percentage of the price achieved compared with other agents in the same location. No agent pays to enter. The very best agents are listed in The Best Estate Agent Guide – a website for landlords and sellers to help them choose whom to sell or let their property. JDG Estate Agents didn't just win the best in Lancaster and Morecambe, nor the Northwest. We won the very best estate agent in the UK for both sales and lettings. If you want to achieve the best results for your property sale, combined with receiving the best customer service, we would love to help.

Band: D
Cost: £2,258 pa