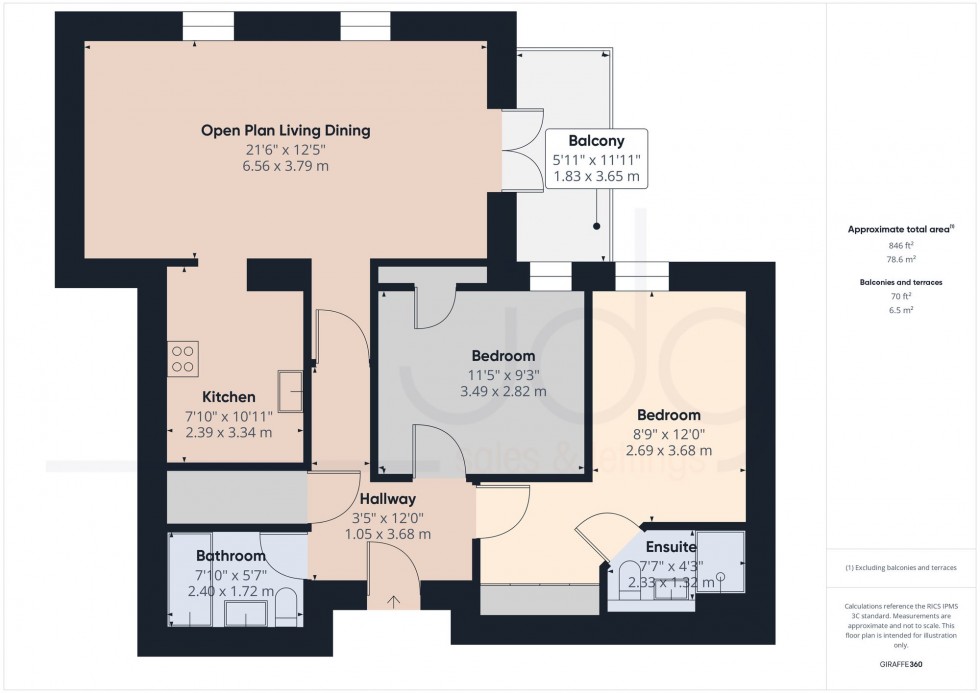Location
The Residence sits in an enviable position close to Williamson Park, a favourite for its open green spaces, weekly Saturday morning park runs and seasonal events. Everyday living is made easy with a local Co-op just a short stroll away, ideal for picking up fresh ingredients or last-minute essentials. Lancaster’s historic city centre is only 1.5 miles from your door, offering a great choice of independent shops, cafés, restaurants and cultural venues. Reliable bus links and road connections make travel straightforward, whether you’re heading into the city, to the university or exploring further afield. This area attracts a mix of professionals, downsizers and those seeking the convenience of apartment living with excellent access to both nature and city life.
Property Details
Set within the desirable South Wing, this second-floor apartment offers a quiet and private position at the end of a corridor shared with only two other homes. Its elevated outlook provides leafy views across Kershaw Drive and towards Williamson Park, giving the living spaces a bright and relaxing backdrop. Residents benefit from both lift and stair access, including a direct lift at the end of the smaller corridor, and additional exit points positioned throughout the building for ease and safety.
The apartment has been designed with both practicality and comfort in mind. The dual-aspect lounge is filled with natural light, featuring high ceilings, large windows, and French doors that open to a west-facing balcony. This outside space is large enough to accommodate a table and chairs, making it perfect for enjoying the afternoon and evening sun. The kitchen follows a modern U-shaped layout, with sleek light grey gloss units and worktops designed to resemble granite, alongside a range of integrated appliances.
There are two double bedrooms, with the main bedroom including fitted wardrobes and a contemporary en-suite shower room. The second bedroom has a useful built-in cupboard set into the thick wall, providing additional storage. The main bathroom is finished with modern grey tiling and a white three-piece suite. A large hallway cupboard offers further storage, and the apartment benefits from two allocated parking spaces to the front of the building, one of which is visible from the corridor window outside the flat.
Leasehold Information
This is a leasehold property. It is managed by Glide Management (North). The ground rent is £350.00 paid quarterly. The annual service charge is £3,300.00. It is a 999-year term which started from 2016.
Key Features
Leasehold – 999 years from 2016
Council Tax Band: C (Lancaster City Council)
Ground Rent: £380 paid quarterly
Service Charge: £3,300 per annum (includes buildings insurance, maintenance, communal cleaning and gardens)
Electric panel heaters
Double glazing throughout
Private end-corridor position
Balcony with afternoon/evening sun
Light-filled dual aspect lounge
Modern kitchen | with sleek light grey gloss units and worktops designed to resemble granite, alongside a range of integrated appliances
Master bedroom with fitted wardrobes and ensuite
Second double bedroom ideal for guests or a home office
Large hallway storage cupboard
Two allocated parking spaces

Band: C
Cost: £2,104 pa