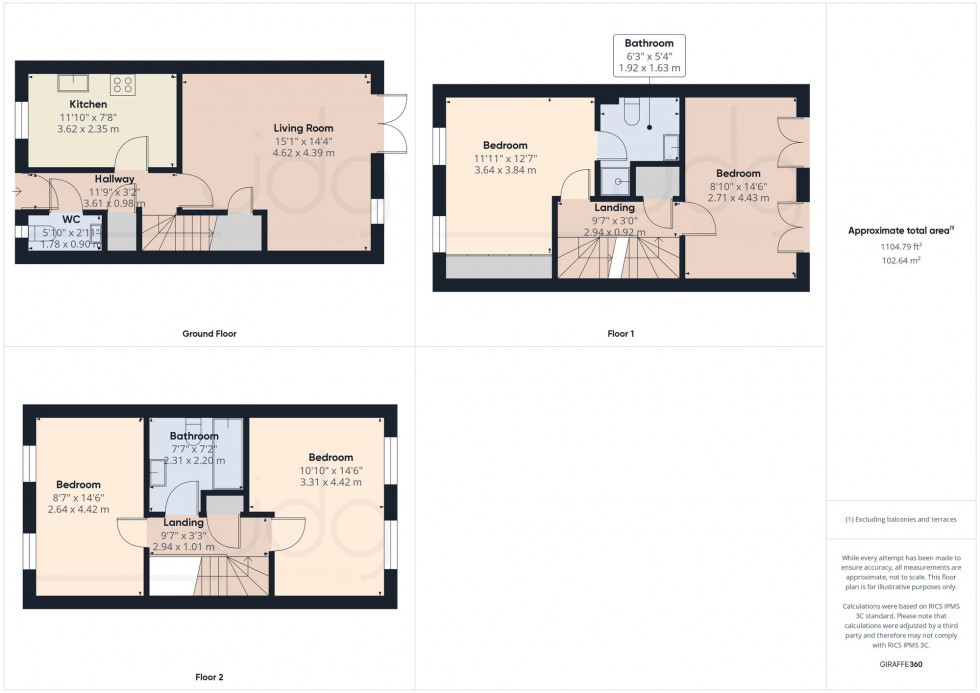Location
Welcome to Masonfield Crescent, located in a popular residential area, offering a practical and comfortable living environment for families, professionals, and first-time buyers. The street is made up of well-kept homes and benefits from easy access to a range of local amenities.
Shops, supermarkets, and essential services are all close by, making day-to-day living straightforward. Nearby schools and healthcare facilities add to the area’s convenience, while Williamson Park and Lancaster Canal offer open space for walking, cycling, and leisure. Transport links are reliable, with regular bus routes and good road connections providing access to the city centre, university, hospital, and surrounding areas.
Masonfield Crescent is a great option for those looking for a home in a well-served and established neighbourhood, with everything needed for daily life within easy reach and green space just around the corner.
Property Details
Set over three floors, this beautifully presented four-bedroom townhouse offers space, flexibility, and tasteful finishes throughout. From the moment you enter, the stylish décor and thoughtful layout stand out. The hallway features Karndean flooring, a contemporary column radiator, and a generous cloak cupboard alongside the ground floor WC.
To the rear, a spacious lounge diner opens directly onto the enclosed, well-kept garden via French doors. The room is neutrally decorated with plush carpets and includes a central electric fire with an elegant surround, creating a comfortable focal point. The kitchen is fitted with timeless cream shaker-style units, granite worktops, a Belfast sink with swan neck tap, and integrated appliances including a gas hob and oven. There's also space for casual dining.
The first floor offers excellent versatility. One side houses a generous master bedroom complete with fitted wardrobes, dual-aspect windows, and an en-suite shower room featuring full tiling and a granite-topped vanity. To the rear is a second reception room – ideal as an additional lounge or fourth bedroom – which also benefits from Juliet balconies and a pleasant outlook over the garden. Upstairs, two further double bedrooms span the width of the home, both bright and well-proportioned. A traditional family bathroom completes the top floor with a white three-piece suite and tiled splashbacks.
Outside, the rear garden is lawned and not overlooked, with a pathway leading to gated access and a separate garage with additional parking.
This is a freehold property
Key Features
Four-bedroom townhouse | arranged over three spacious floors
Stylish kitchen | with cream shaker units, granite worktops, Belfast sink and integrated appliances
Two generous reception rooms | offering flexible living – ideal for families or home working
Principal bedroom with fitted wardrobes | recently upgraded en-suite shower room
French doors from lounge open onto an enclosed, lawned rear garden
Two further double bedrooms on the top floor | plus a neatly presented family bathroom
Ground floor cloakroom and large storage cupboard in entrance hall
Detached garage with private parking and gated rear access

Band: D
Cost: £2,367 pa