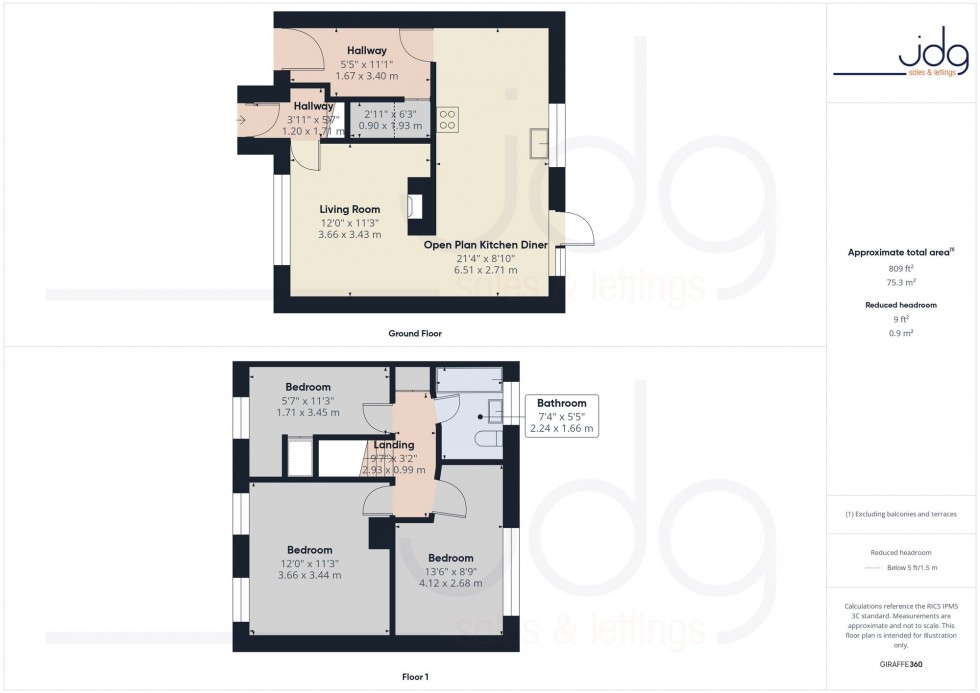The Location
Lowther Road sits within The Ridge, a well-established and convenient residential area on the east side of Lancaster. This neighbourhood offers a good range of everyday amenities, including local shops, a pharmacy, takeaways and regular bus routes into the city centre and towards the university. Families will appreciate having Castle View Primary School just around the corner, with Central Lancaster High School also close by.
The Lancaster Canal is only a short walk away, providing a peaceful route for walking, running and cycling. Nearby Quernmore Road leads quickly into open countryside, while Williamson Park – with its café, play areas and woodland trails – is just a short distance away. Lancaster city centre is reached in under five minutes by car, and the M6 is easily accessible for commuters travelling further afield.
Property Overview
This three-bedroom end-terrace provides generous accommodation and strong potential for those looking to make a home their own. The ground floor begins with a bright front lounge featuring a modern inset electric fire. From here, the space opens into the impressive new kitchen diner. Installed in 2025, the kitchen offers a sleek grey gloss finish, integrated appliances, excellent storage and worktop space, and room for a family dining table. French doors lead directly onto the rear garden, allowing plenty of natural light to fill the room.
Upstairs, there are three well-sized bedrooms and a modern family bathroom fitted with a white three-piece suite and vanity storage. The home is fully UPVC double glazed and heated via a gas central heating system, with a Vaillant combination boiler located on the landing.
Externally, this property stands out for its generous plot. The rear garden is one of the largest on the street and enjoys a sunny south-west facing aspect. While currently in need of attention, it provides fantastic scope for landscaping, outdoor seating, children’s play areas, or even the potential to create off-street parking or a garage (subject to the required permissions).
Key Features
• Three-bedroom end-terraced home
• Spacious lounge and open-plan kitchen diner
• Brand-new grey gloss kitchen installed in 2025
• UPVC double glazing throughout
• Gas central heating with Vaillant combination boiler
• Large south-west facing garden
• Requires light cosmetic updating
• Freehold property

Band: A
Cost: £1,578 pa