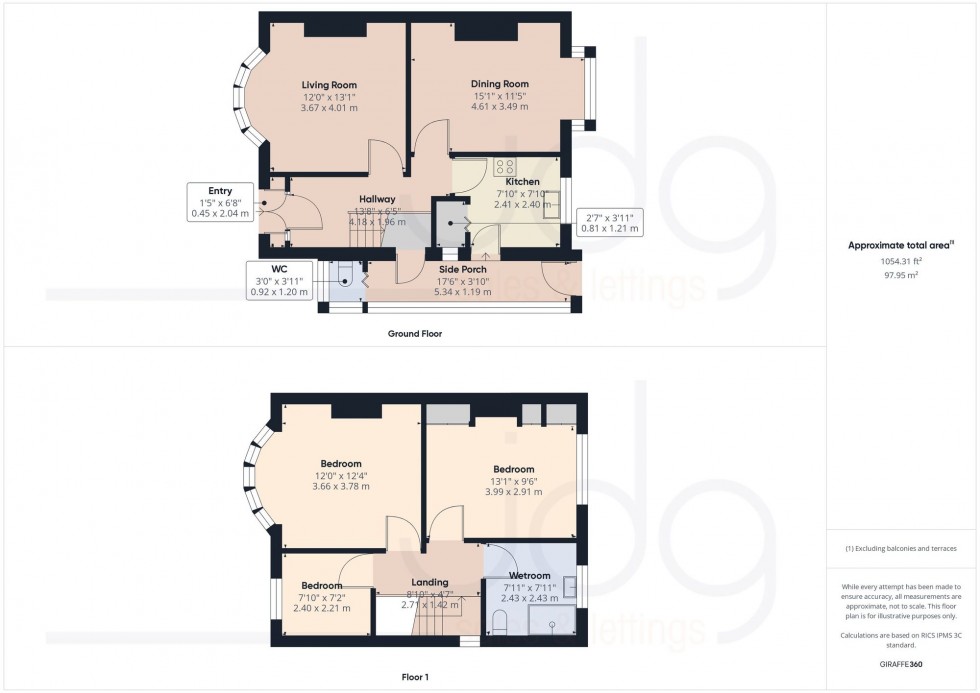This semi-detached house occupies a spacious corner plot and has lots of potential. It has been extended to the side with a porch and ground-floor W.C. and also benefits from a detached garage and a single driveway to the rear of the house. The property is in need of modernisation and refurbishing but what you could be left with could be well worth the effort.
You enter into a large hallway with both of the reception rooms to your left. These are large rooms and both have bay windows, many will consider knocking through from the dining room to the kitchen to create a lovely open-plan kitchen diner. Currently, the compact kitchen has U-shaped countertops and a pantry under the stairs.
There are three bedrooms, two large doubles that mirror the reception rooms, and a single. While all need decoration they all have updated radiators and uPVC double glazing. The bathroom has been converted to a wetroom and the airing cupboard houses the combi boiler, the tiling is quite retro and very much in vogue at the moment.
One of the most attractive aspects of this house is the outside space. As stated it’s on a corner plot and has a walled lawn to the front, the side and back garden are made private by tall fencing and are facing southwest so will be a sun trap come summer. It has raised flower beds, a lawn, and the paved patio goes all the way around to the rear of the house. There is also a large shed/summer house that has been used as a craft room.
Extra Information
Combi boiler - 2 Years Old
Updated uPVC Windows
Detached Garage to the rear
No onward chain
Boarded loft with pull down ladder
Ground floor W.C.

Band: C
Cost: £2,007 pa