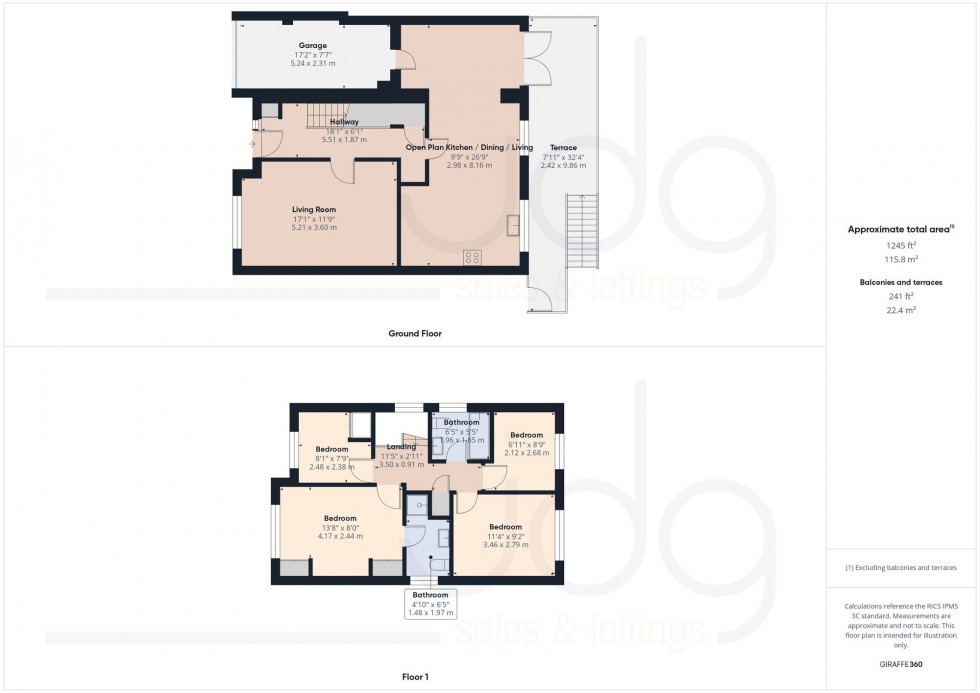Where is Colchester Avenue?
Tucked away in a peaceful cul-de-sac in the ever-popular area of Bowerham, 23 Colchester Avenue offers a quiet lifestyle with minimal passing traffic. This residential setting is ideal for families and professionals alike, with several highly regarded schools close by—including local primary schools and Lancaster Royal Grammar School for Boys. Williamson Park, with its scenic walks and open green space, is just a five-minute stroll away—perfect for weekend outings or a daily walk. With shops and supermarkets nearby and good transport links to the wider city, this location balances convenience with a sense of retreat.
Colchester Avenue is a detached home that makes an immediate impression.
Set on a generous plot, this striking mock Tudor-style property blends timeless character with practical modern living. Step inside and you’ll find spacious, light-filled rooms with neutral décor throughout. The ground floor suits modern family living with a separate front lounge and a large open-plan kitchen diner at the rear.
The kitchen is sleek and contemporary, finished in cashmere-hued handleless units with quartz countertops and a large breakfast bar providing excellent storage. This entire space stretches the width of the house and incorporates a sitting area bathed in light from the French doors, with a designated dining zone in the centre. There is also internal access to the garage, currently used for utilities, and a discreet ground-floor W.C tucked beneath the stairs.
Upstairs, there are four bedrooms. The main bedroom overlooks the front garden and includes built-in wardrobes and an en-suite with a shower and toilet. Bedroom two is another spacious double with pleasant rear views across the garden and nearby allotments. Bedrooms three and four are smaller but still well proportioned—ideal as single rooms, guest rooms or a home office. A well-presented bathroom is accessed from the landing and features a full-length bath with overhead shower, light tiling, and a well-positioned window that brightens the space.
Outside, the French doors open onto a raised patio—perfect for a morning coffee or evening unwind. The rear garden is beautifully landscaped over three tiers, featuring symmetrical paving, well-kept lawns and mature flowerbeds along each side. At the lowest tier, Burrow Beck gently flows through the bottom of the garden, accompanied by a small decked seating area above the water—a peaceful corner to relax.
Extra Useful Information
The garage is integral and has power and light.
The gas combination boiler is located in the garage. It was installed in 2020. It has been serviced annually
The windows were replaced in 2020
The kitchen was newly intsalled in 2018
This home is council tax band E
It is a freehold property

Band: E
Cost: £2,893 pa