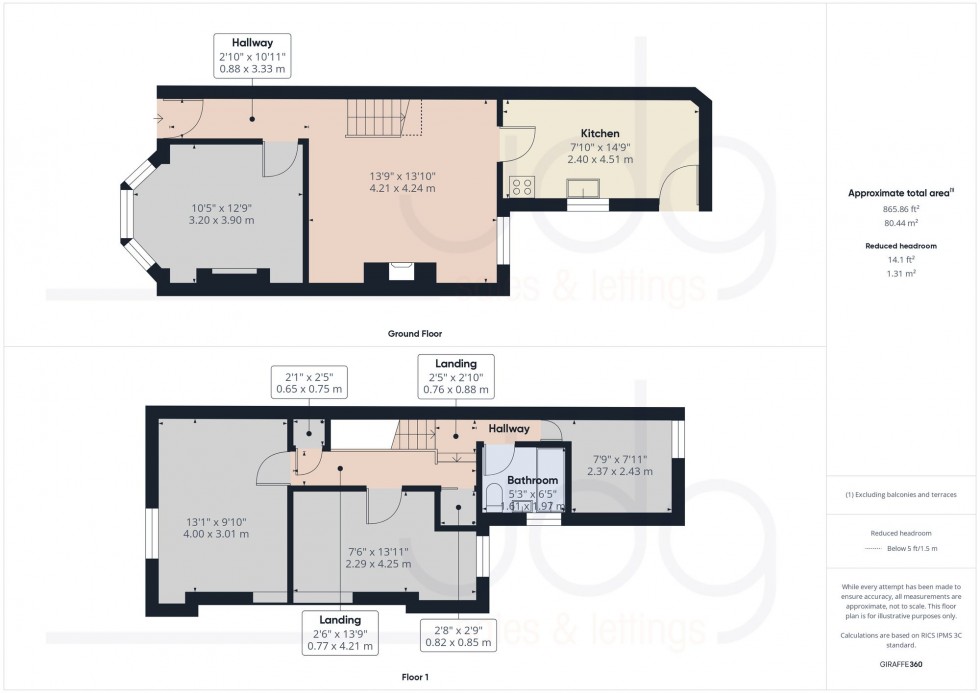Location
Welcome to Chatsworth Road, Lancaster – a sought-after residential street offering a blend of convenience and community. Located within easy reach of the city centre, this area provides a welcoming atmosphere with a mix of period and modern homes. Benefiting from excellent local amenities, including nearby shops, cafes, and well-regarded schools, making it an ideal location for families and professionals alike. The area is well connected by public transport, with regular bus routes and easy access to major road links.
For those who enjoy the outdoors, the picturesque Williamson Park is just a short distance away, offering scenic walks, open green spaces, and panoramic views. The nearby River Lune provides additional walking and cycling routes, perfect for those looking to explore nature. With its combination of accessibility, local facilities, and a friendly neighbourhood feel, Chatsworth Road is a great place to call home.
Property Description
This stone-built Victorian mid-terrace, offers generous living space and period features. Set back from the pavement with a small, walled front garden, the property benefits from high ceilings and well-proportioned rooms. The entrance hallway leads to the second reception room and staircase, while the bay-fronted lounge at the front is bright and inviting, featuring a large window, original coving, and a grey marble fireplace (currently ornamental). The second reception room, ideal for dining, has a cast iron fireplace with a marble surround and a window overlooking the south-facing rear yard. The kitchen is fitted with shaker-style units in a beech finish, complemented by slate-effect worktops, an integrated oven and hob, and space for additional appliances. A door from the kitchen provides access to the enclosed rear courtyard.
Upstairs, the property has three well-sized bedrooms. The main bedroom, positioned at the front, is a spacious double with ample room for storage. The second double bedroom offers a versatile space, while the third bedroom is a well-proportioned single, ideal as a home office or nursery. The family bathroom is fitted with a white three-piece suite, including a WC, washbasin, and bath with an overhead shower. Two built-in cupboards on the landing provide useful additional storage.
The home is decorated throughout in neutral grey tones, offering a blank canvas for personalisation. While well-presented, there is potential to update areas such as the kitchen and bathroom. Externally, the enclosed rear courtyard provides a low-maintenance outdoor space.
Key Features
Stone-built Victorian mid-terrace home
Two spacious reception rooms with feature fireplaces
Bay-fronted lounge with high ceilings and period detailing
Shaker-style kitchen with integrated oven and hob
Three well-proportioned bedrooms
Family bathroom with a three-piece suite
Enclosed rear courtyard with outdoor space
Gas central heating and UPVC double glazing throughout

Band: B
Cost: £1,756 pa