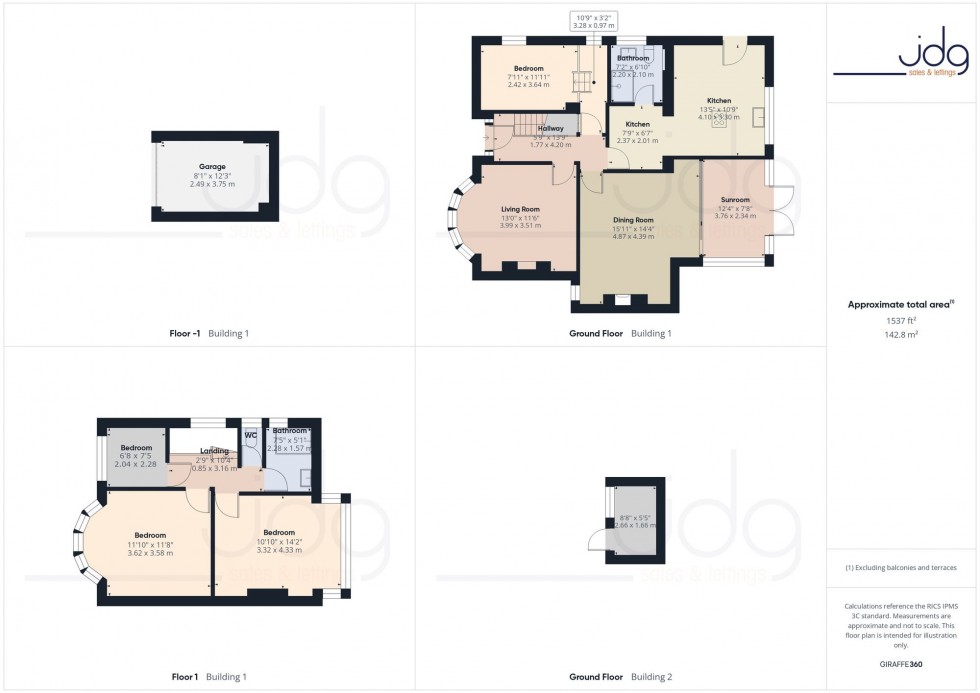Location
Set on an elevated position along one of North Lancaster’s most popular roads, this detached four-bedroom home offers generous living space, landscaped gardens, and a beautifully presented interior. The area is known for its peaceful atmosphere, proximity to good schools, and easy access to Lancaster city centre and the Bay Gateway for commuters.
The location enjoys an enviable hillside outlook, with open views towards the city and countryside beyond. Everyday amenities including shops, takeaways, and bus routes are nearby, while the city centre, universities, and the M6 are all just a short drive away. It’s an ideal spot for families and professionals seeking a blend of convenience and quiet surroundings.
Property Details
Positioned proudly on the hill, the property has excellent kerb appeal, with a private driveway, an attached garage, and landscaped front gardens bordered by well-kept shrubs. The entrance steps lead to a welcoming hallway, setting the tone for a home that’s both elegant and practical.
The ground floor offers two generous reception rooms, one currently used as a bedroom. The bay-fronted lounge enjoys a bright southerly aspect and features a modern grey fireplace and period-style detailing. To the rear, the open-plan dining room connects through to a bright conservatory with heating and garden access – a wonderful space for relaxing or entertaining.
The kitchen is a highlight, fitted with sleek high-gloss cabinetry, quartz-effect worktops, and a central island with breakfast seating. Integrated appliances, spot lighting, and a utility area make it both stylish and functional. A ground-floor shower room provides useful extra facilities, ideal for busy households.
Upstairs, there are three well-proportioned bedrooms plus a versatile single that’s perfect as a study or dressing room. The main bedroom features a large bay window with views across Lancaster’s rooftops. The rear bedroom has been extended to create a spacious double overlooking the garden. The upstairs bathroom is split into two parts – a WC and a separate bathroom with a shower-over-bath and wash basin.
Outside, the landscaped rear garden has been thoughtfully designed for year-round enjoyment. A large patio area leads to a raised terrace with a timber pergola – perfect for al fresco dining – and a level lawn with mature borders. A detached outbuilding with power offers excellent storage or hobby space.
Key Information
Detached four-bedroom family home
Elevated position with far-reaching views
Two bathrooms | One on the ground floor
Modern fitted kitchen with island and integrated appliances
Gas central heating and uPVC double glazing
Landscaped rear garden with pergola and lawn
Driveway parking and attached garage
Detached outbuilding with power and lighting
Tenure: Freehold

Band: E
Cost: £2,893 pa