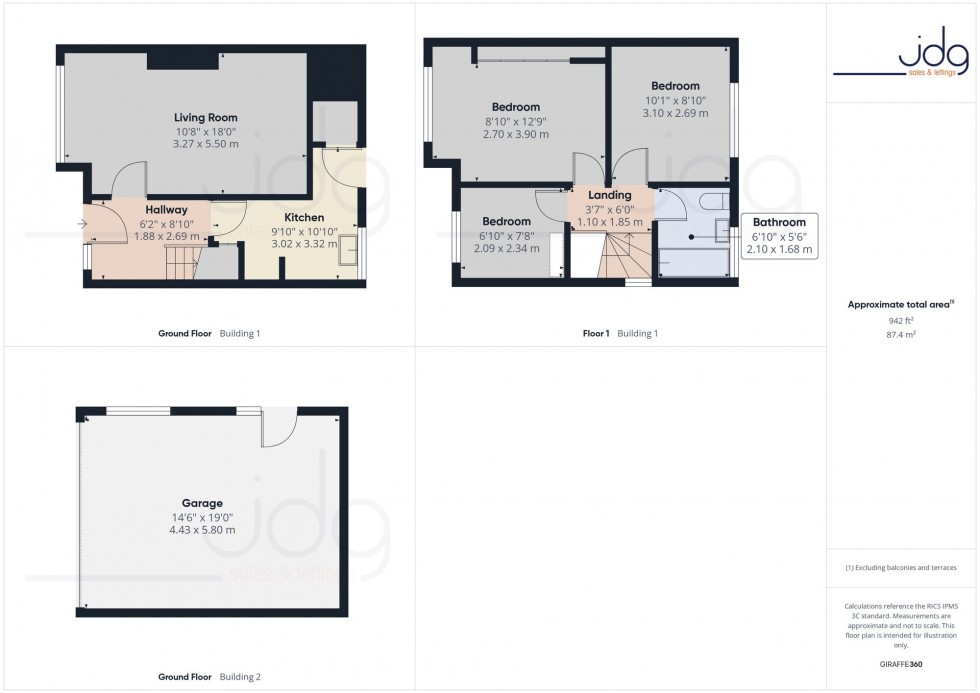Location
Greaves Drive sits in a highly convenient position just south of Lancaster city centre. This established residential area is popular with families and professionals thanks to its excellent access to local schools, shops, and transport links. The city centre is within easy walking distance, offering a range of amenities, cafés, and leisure facilities, while Williamson Park is only a short stroll away, providing open green space and panoramic views across Lancaster and Morecambe Bay.
Commuters will appreciate the proximity to the A6, which connects easily to the M6 and Lancaster University. Regular bus routes and cycle paths also make this an ideal location for those looking for convenience and accessibility.
Property Details
This well-presented semi-detached home offers bright and neutral interiors, making it ready to move into. The accommodation is arranged over two floors, providing a practical layout ideal for families or first-time buyers.
The ground floor features a welcoming entrance hallway leading to a spacious lounge with a large front-facing window that floods the room with natural light. The modern décor, fresh grey tones, and wood-effect flooring create a clean and contemporary feel. The fitted kitchen is positioned to the rear, offering ample cupboard space, worktops, and room for appliances, with access out to the rear garden.
Upstairs, there are three bright bedrooms – two generous doubles with built-in storage and a good-sized single. All enjoy plenty of natural light. The family bathroom features a modern white suite with a bath and shower over, WC, and a wash basin set within a vanity unit
Outside, the property benefits from a gated driveway providing off-street parking and leading to a detached garage. The rear garden is a good size, featuring a raised paved patio and a lower lawned section with surrounding fencing for privacy – a great space for outdoor dining and relaxation.
Key Features
Three-bedroom semi-detached home in a sought-after South Lancaster location
Spacious lounge with modern décor and feature fireplace
Contemporary fitted kitchen with storage and workspace
Two generous double bedrooms with built-in wardrobes, plus a bright single bedroom
Modern family bathroom with white suite and over-bath shower
Gas central heating (modern combi boiler) and uPVC double glazing throughout
Recently redecorated in neutral tones with quality wood-effect flooring
Driveway providing off-street parking for multiple vehicles
Detached single garage with lighting, power, and water supply — including a sink and taps.
Enclosed rear garden with raised patio and lawned area, ideal for relaxing or entertaining
Tenure: Freehold

Band: B
Cost: £1,841 pa